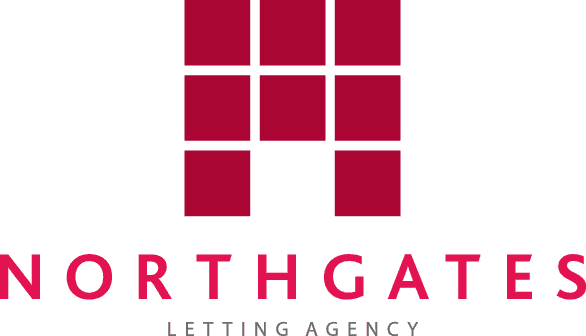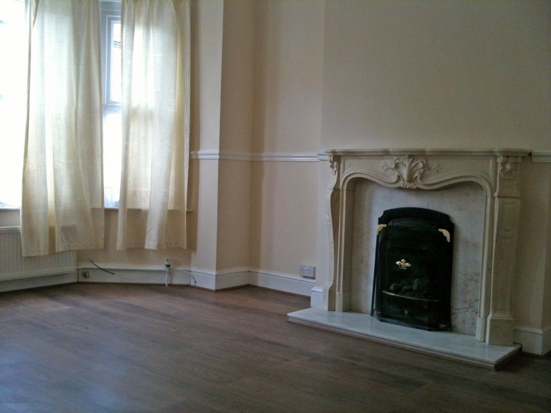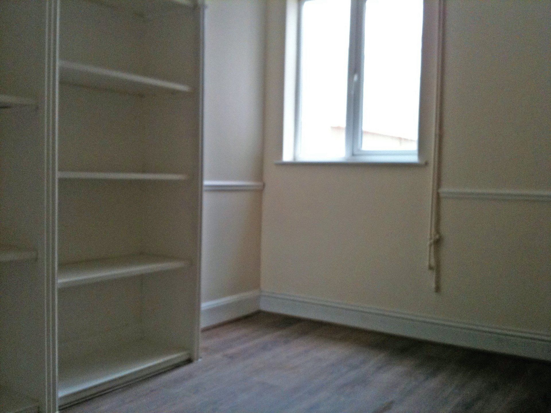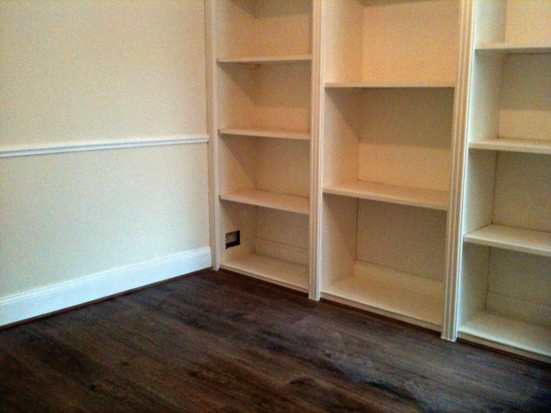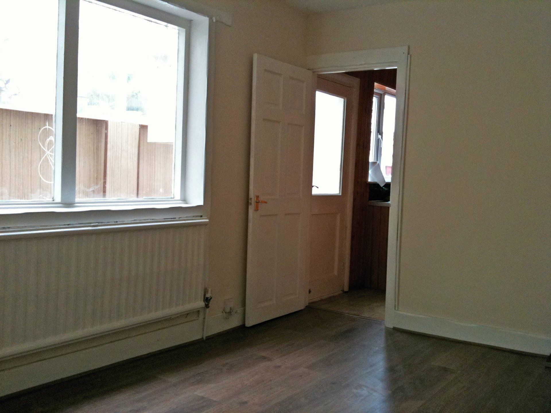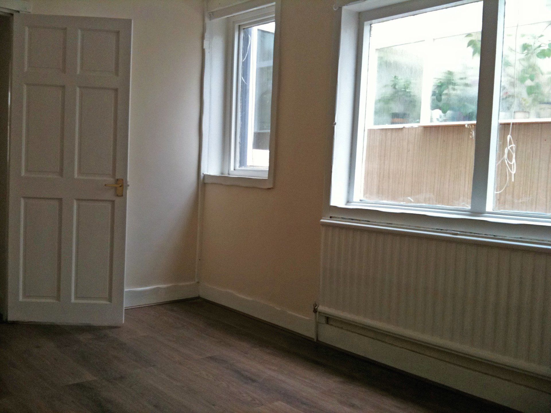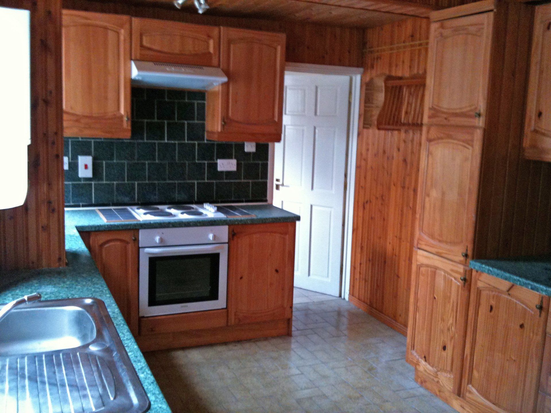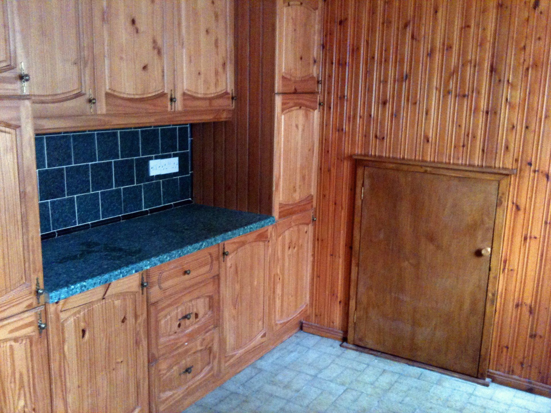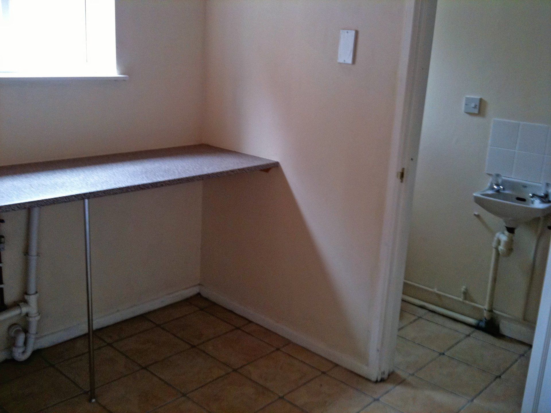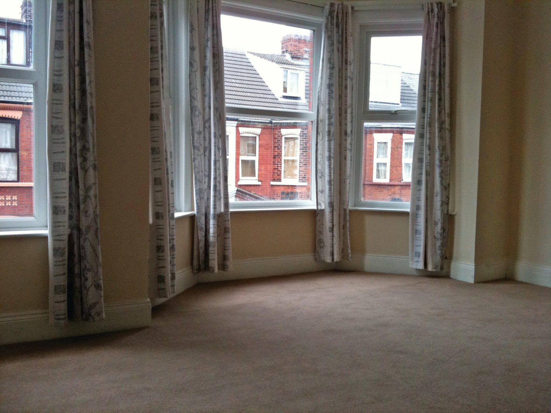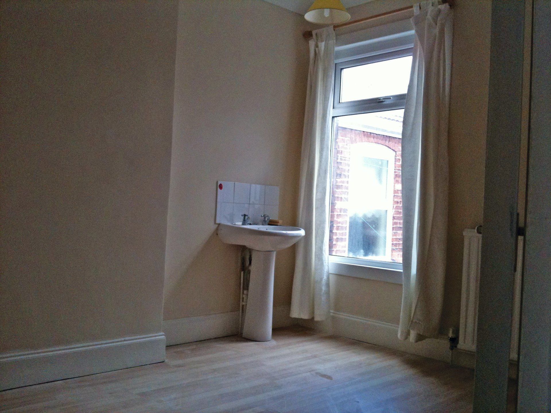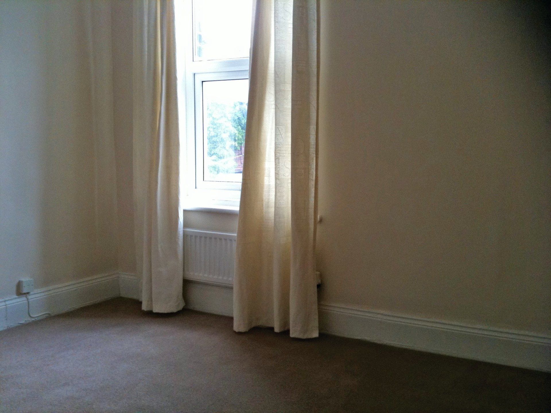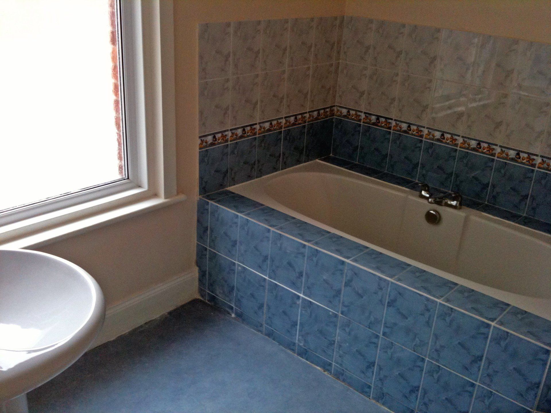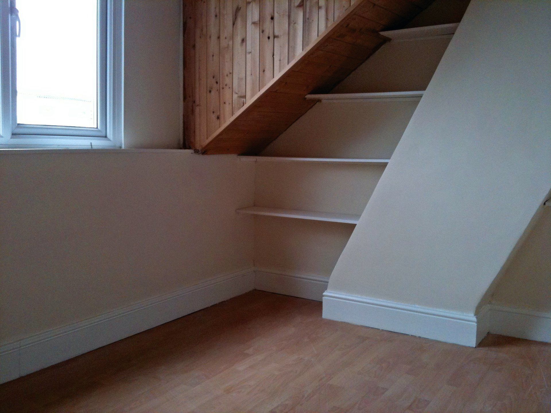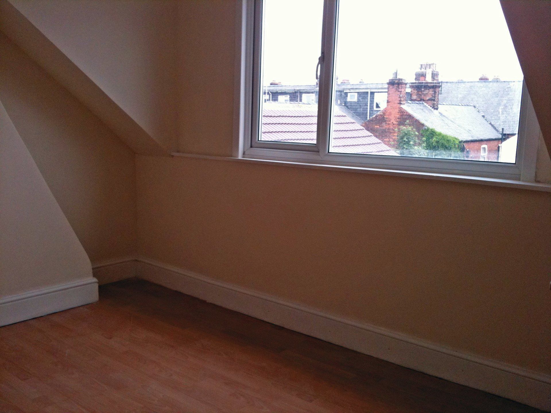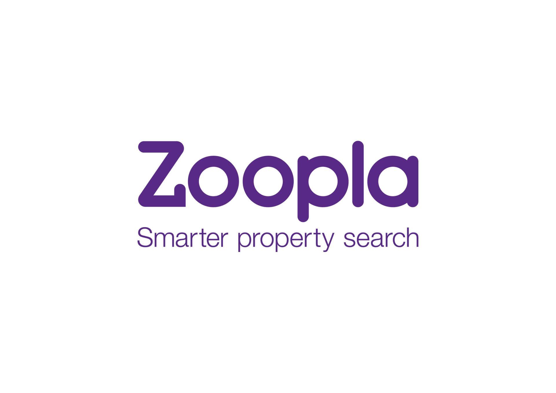walpole road, great yarmouth£725 pcm
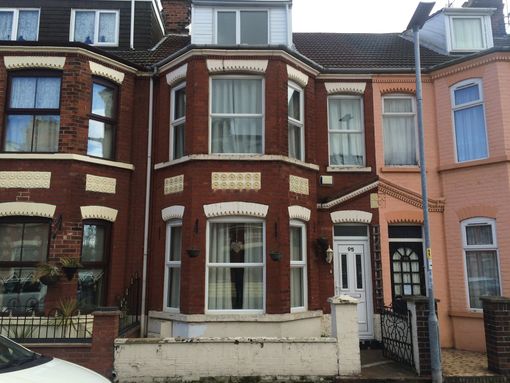
A bright and well proportioned five bedroom house that offers modern, smartly presented accommodation in a great location, close to a wide range of shops, amenities and transport links.
Key Features
- Bright large reception room
- Separate dining room
- Fitted kitchen with lean-to access
- Five double bedrooms
- Family bathroom
- Utility room and downstairs cloakroom
Walpole Road is conveniently located moments from the Beach, also Salisbury Road which offers a range of shops and amenities. North Denes Road (Bus) is nearby and the A47 and A12 offer the motorist easy access to Norwich and towards Lowestoft.
Room Descriptions
The property is entered via private entrance:
Copy of EPC
Brochure
Ground floor
Entrance Hall / Hallway
smoke alarm, door bell, floor cupboard, understairs storage cupboard, radiator, ceiling lighting, wood laminate floor
Reception Room 1 11'15 x 15'9 (Bay)
Front-aspect double glazed bay window, satellite and cable TV points, telephone point, fire mantel piece, net curtains, radiator, curtain rails, curtains, ceiling lighting, wood laminate floor
Reception Room 2 9'9 x 13'3
Rear-aspect double glazed window, telephone point, built-in shelf unit, radiator, ceiling lighting, wood laminate floor
Dining Room 9'9 x 14'9
Side- aspect double glazed window, satellite point, programmer, smoke alarm, airing cupboard with water cylinder, telephone point, ceiling lighting, wood laminate floor
Kitchen 9'10 x 14'9
Side-aspect double glazed windows, PVCu door onto lean-to, single bowl stainless steel sink and drainer with chrome mixer tap over, wall mounted and low level storage units, splashback tiles, cooker hood, gas boiler, built-in four ring electric hob and single oven with grill under, work top, condiments shelf unit, built-in floor cupboard, radiator, ceiling lighting, tiled floor
Utility Room 6'9 x 9'6
Side-aspect double glazed window, work top, radiator, ceiling lighting, tiled floor
Cloakroom
Side-aspect embossed double glazed window, WC, wash basin with chrome taps over, splashback tiles, shelves, ceiling lighting, tiled floor
Lean-to 4'8 x 18'
Rear-aspect single glazed window, door onto yard, Perspex ceiling, wall unit, shelf, water taps, strip light, concrete floor
First floor
Landing / Hallway
Ceiling lighting, smoke alarm, radiator, understairs storage cupboard, banister, loft hatch, carpeted floor
Bedroom 1 15'2 x 15'6 (Bay)
Front-aspect double glazed bay window and additional double glazed window, curtain rails, curtains, radiator, telephone point, ceiling lighting, carpeted floor
Bedroom 2 9'9 x 13'5
Rear-aspect double glazed window, radiator, curtains, curtain pole, ceiling lighting, wash basin with chrome taps over and pedestal under, splash back tiles, shelf, wood laminate floor
Bedroom 3 9'10 x 9'3
Rear-aspect double glazed window, curtain pole, curtains, telephone points, shelves, radiator, ceiling lighting, carpeted floor
Bathroom 11'10 x 6'12
Side-aspect embossed double glazed window, deep soaking bathtub with chrome mixer tap over, wash hand basin with chrome taps over and pedestal under, splashback tiles, shower enclosure with shower tray and electric shower over, recess shower door, mirror, radiator, ceiling lighting, vinyl floor
WC
Side-aspect double glazed window, floor to ceiling wall tiles, WC, shelf, ceiling lighting, vinyl tiled floor
Second Floor
Landing
Ceiling lighting, banister, loft hatch, smoke alarm, radiator, carpeted floor
Bedroom 4 12'6 x 8'5
Rear-aspect double glazed window, curtain pole, ceiling lighting, wood laminate floor
Bedroom 5 15'1 x 8'4 (L Shape)
Front-aspect double glazed window, radiator, curtain pole, shelves, wall light, ceiling lighting, wood laminate floor
Additional Features
Rear Yard
Concrete floor, flower pots, washing line, gate leading onto rear alleyway
Property Information
Local Authority
Great Yarmouth Borough Council
Council Tax
£1,257.35 per year (Band B)
Energy Performance Certificate
Band D
IMPORTANT NOTICE
See more properties
We have prepared these property particulars as a general guide to a broad description of the property. They are not intended to constitute part of an offer or contract. We have not carried out a structural survey and the services, appliances and specific fittings have not been tested. All photographs, measurements, and distances referred to are given as a guide only and should not be relied upon for the purchase of carpets or any other fixtures or fittings. Lease details, service charges and ground rent (where applicable) and council tax are given as a guide only and should be checked and confirmed by your Solicitor prior to exchange of contracts. The copyright of all details and photographs remain exclusive to Northgates Letting Agency.
Request a viewing
Contact Us
If you would like to change your choices at a later date, all you have to do is call us on 01493 855425
or email
yarmouth@north-gates.co.uk. If you decide to stay in touch, we will also keep you up to date with any news or offers.
yarmouth@north-gates.co.uk. If you decide to stay in touch, we will also keep you up to date with any news or offers.
Your details will be kept safe and secure, only used by us and will not be shared with anyone else. We analyse information you provide to decide what communications will be of interest to you. If you would like to know more or understand your data protection rights, please take a look at our privacy policy.
