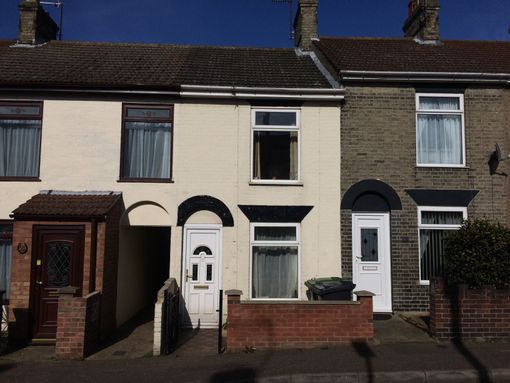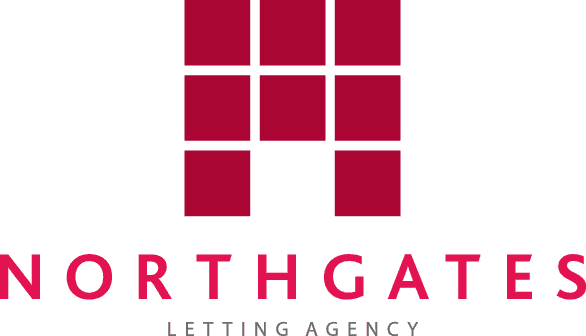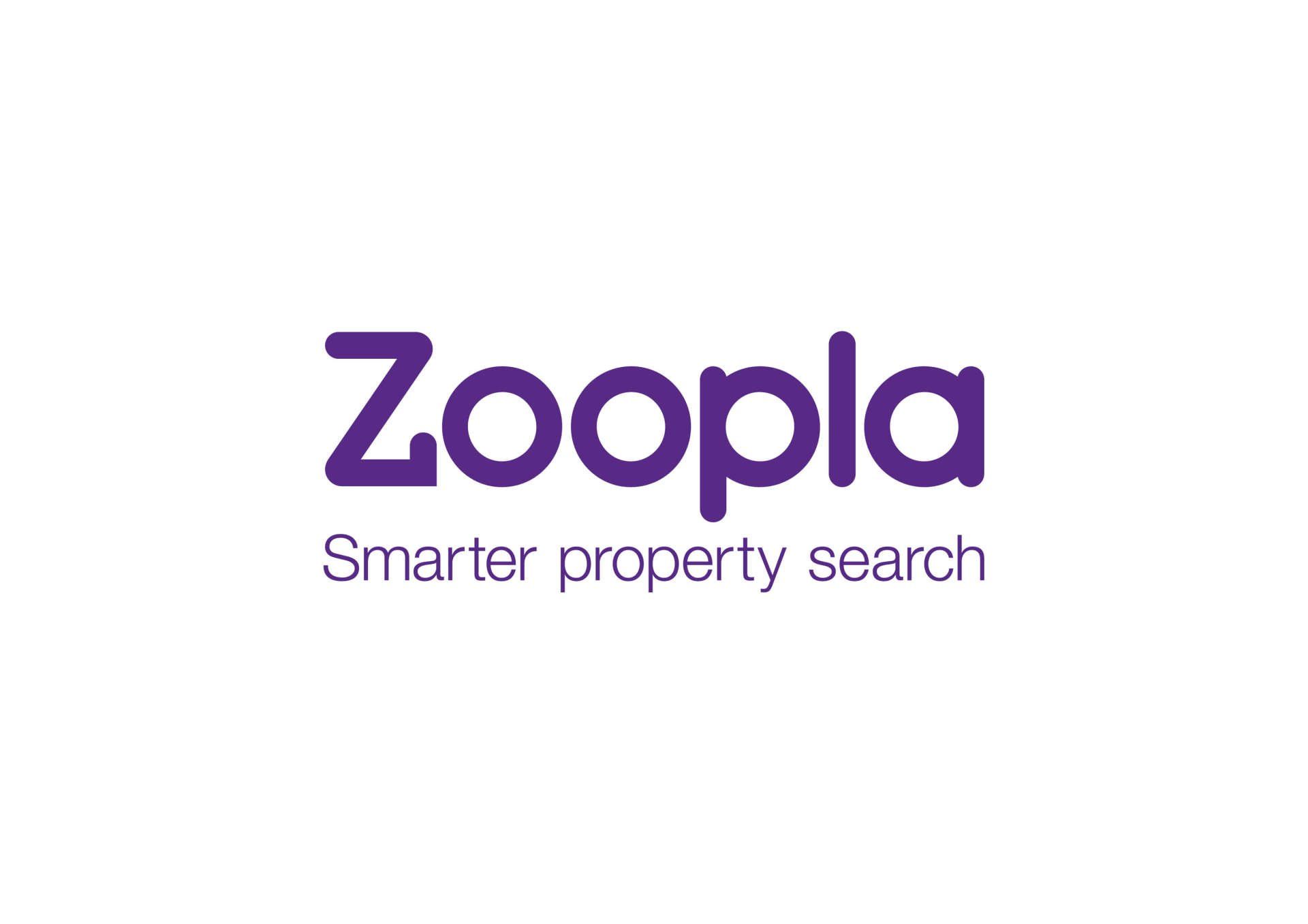trafalgar road east, gorleston£475 pcm

Ideally situated moments from Gorleston High Street, this fantastic two bedroom house is well presented within a private rear garden.
Key features
- A fantastic two bedroom house
- Located moments from Gorleston High Street
- Well presented with neutral interiors
- Well proportioned bedrooms
- Private rear garden
Local Area
Trafalgar Road East is within close proximity to the excellent range of amenities on Gorleston High Street, while Priory Gardens are moments away. High Street (Bus) are moments away for regular links into Great Yarmouth and Lowestoft.
Room Descriptions
The property is entered via private entrance:
Ground floor
Reception Room 11'3 x 11'7
Front aspect double glazed window, fire mantel piece, gas fire (disconnected), tele-vision points, curtain pole, radiator, ceiling lighting, telephone point, carpeted floor
Landing
Carpeted floor
Dining Room 11'2 x 12'
Rear aspect single glazed door, radiator, ceiling lighting, carpeted floor
Kitchen 5'8 x 11'
Side-aspect double glazed and single glazed windows, single bowl stainless steel sink and drainer with chrome mixer tap over, wall mounted and low level storage units, roller blinds, gas boiler, electric cooker point, work top, splashback tiles, ra-diator, extractor fan, recessed low energy halogen ceiling lights, tiled floor
Utility Room 5' x 7'7
Rear-aspect double glazed window and PVCu door leading onto right of way, per-spex ceiling, low level storage unit, work top, splashback tiles, ceiling lights, con-crete floor
First floor
Landing
Ceiling lighting, loft hatch, carpeted floor
Front Bedroom 11'3 x 10'9
Front-aspect double glazed window, radiator, ceiling lighting, carpeted floor
Hallway
Ceiling lighting, carpeted floor
Rear Bedroom 8'4 x 9'2
Rear-aspect double glazed window, radiator, built-in cupboard, ceiling lighting, car-peted floor
Bathroom 5'3 x 7'9
Side-aspect embossed double glazed window, panelled bath with chrome shower mixer tap and shower over, wash hand basin with chrome taps over and pedestal under, WC, splashback tiles, shower curtain, shower curtain pole, toilet roll holder, extractor fan, ceiling lighting, radiator, vinyl floor
Additional Features
Private Garden 12'7 x 57'
Grass lawn, paving slabs, shed (right of way passage runs between garden and property)
Property Information
Local Authority
Great Yarmouth Borough Council
Council Tax
£1,077.73 per year (Band A)
Energy Performance Certificate
Band C
IMPORTANT NOTICE
See more properties
We have prepared these property particulars as a general guide to a broad description of the property. They are not intended to constitute part of an offer or contract. We have not carried out a structural survey and the services, appliances and specific fittings have not been tested. All photographs, measurements, and distances referred to are given as a guide only and should not be relied upon for the purchase of carpets or any other fixtures or fittings. Lease details, service charges and ground rent (where applicable) and council tax are given as a guide only and should be checked and confirmed by your Solicitor prior to exchange of contracts. The copyright of all details and photographs remain exclusive to Northgates Letting Agency.





