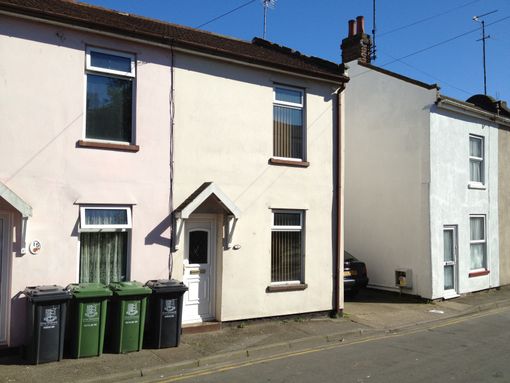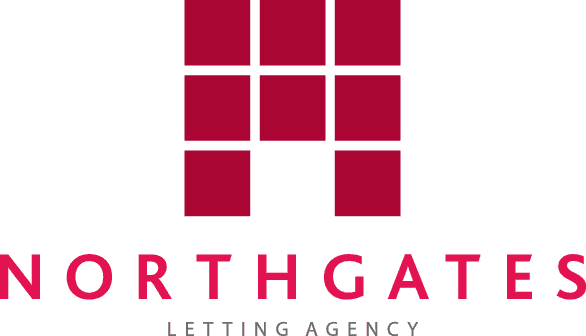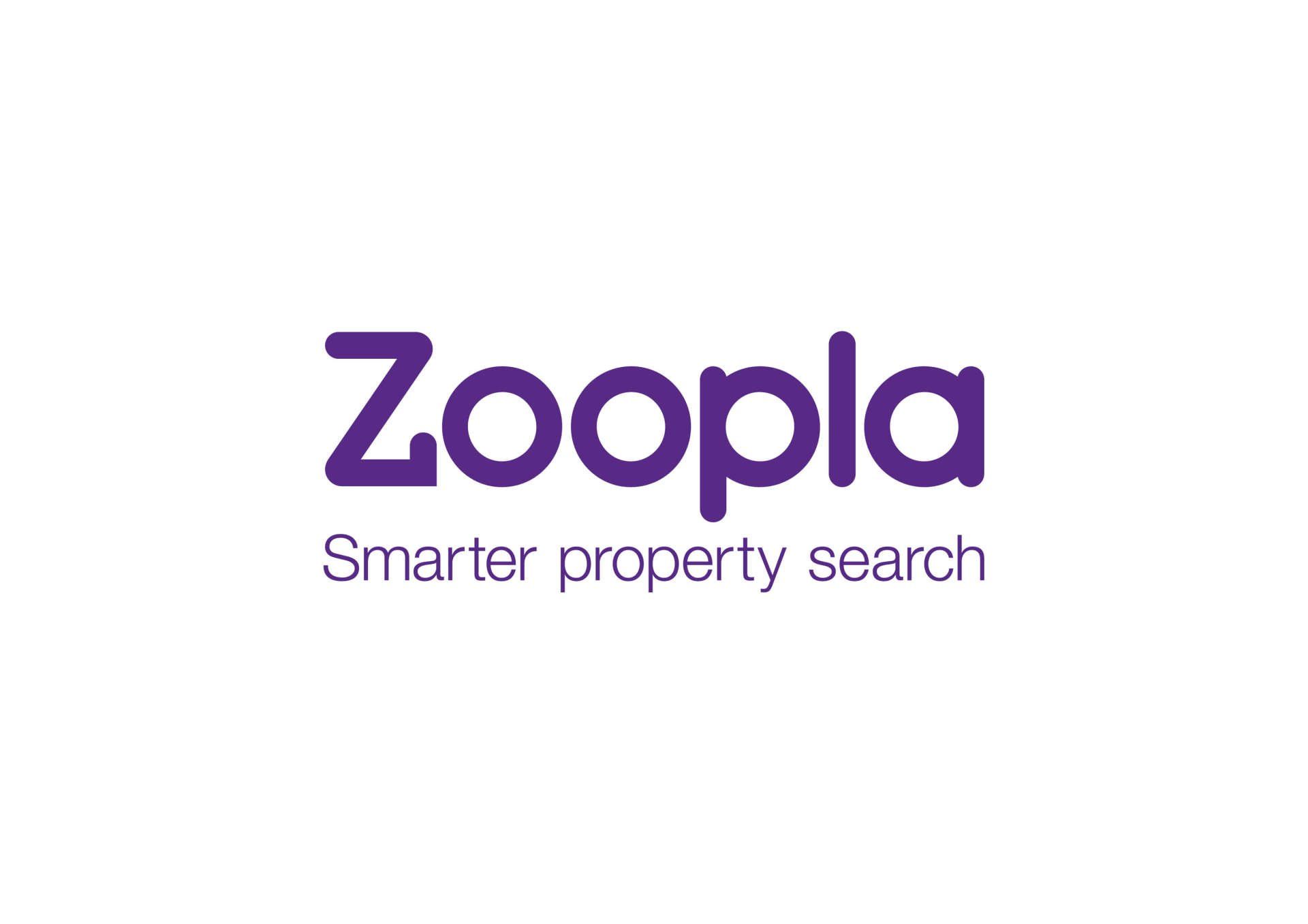St peters plain, great yarmouth£515 pcm
PROFESSIONALLY MANAGED

A delightful end-of-terrace three bedroom house boasting a separate reception room and entrance hall opening out into the dining room, with well-sized bedrooms throughout.
Key features
- Three bedroom house arranged over two floors
- Separate Reception room
- Kitchen with ample storage space
- Great location close to town centre
Local area
The property occupies an excellent location moments from the green spaces of St Georges Park and within easy reach of Town Centre and the wealth of local shops and amenities offered by it.
Room Descriptions
This property is entered via private entrance:
Ground floor
Entrance Hall
Ceiling lighting, radiator, wood laminate floor
Reception Room 8'5 x 10'7
Front-aspect double glazed window, television points, telephone point, curtain pole, ceiling lighting, wood laminate floor
Dining Room 11'5 x 11'3
Floor cupboard with electric meter, satellite and television points, smoke alarm, telephone points, radiators, ceiling lighting, carpeted floor
Kitchen 5'9 x 9
Rear-aspect single glazed glazed window and door onto rear access, single bowl enamel sink and drainer with enamel taps over, built-in four ring gas hob, built-in electric single oven, wall mounted and low level storage units, splashback tiles, work top, gas boiler, ceiling lighting, vinyl floor
First floor
Landing
Ceiling lighting, smoke alarm, carpeted floor
Bedroom 1 11'9 x 10'9
Front-aspect double glazed window, built-in storage cupboard, vertical blinds, radia-tor, ceiling lighting, carpeted floor
Bedroom 2 8'8 x 11'6
Rear-aspect double glazed window, radiator, ceiling lighting, television point, car-peted floor
Bedroom 3 5'1 x 12'4
Side-aspect double glazed windows, radiator, roller blinds, curtain poles, ceiling lighting, carpeted floor
Bathroom 4'8 x 6'1
Rear-aspect embossed double glazed window, panelled bath with chrome taps, wash hand basin with chrome taps over and pedestal under, WC, medicine cabinet, toilet roll holder, towel holder, wall light with shaver point, shelves, splashback tiles, ra-diator, ceiling lighting, vinyl floor
Additional Features
Rear Yard Concrete floor, gate leading onto rear alleyway
Property Information
Local Authority
Great Yarmouth Borough Council
Council Tax
£1,077.73 per year (Band A)
Energy Performance Certificate
Band E
IMPORTANT NOTICE
See more properties
We have prepared these property particulars as a general guide to a broad description of the property. They are not intended to constitute part of an offer or contract. We have not carried out a structural survey and the services, appliances and specific fittings have not been tested. All photographs, measurements, and distances referred to are given as a guide only and should not be relied upon for the purchase of carpets or any other fixtures or fittings. Lease details, service charges and ground rent (where applicable) and council tax are given as a guide only and should be checked and confirmed by your Solicitor prior to exchange of contracts. The copyright of all details and photographs remain exclusive to Northgates Letting Agency.
Request a viewing
Contact Us
PROFESSIONALLY MANAGED
This indicates that the property is managed professionally by Northgates Letting Agency.
Benefits to Tenant
Even the quality properties need maintenance, so when you rent a managed property through Northgates you can relax in the knowledge that we are only a phone call away if something does go wrong. We have reliable and experienced contractors.
Benefit to Landlord
Our tenants expect a good level of service when they rent a property through us. Where we are appointed to manage the property we take care of the day-to-day tasks associated with being a landlord and make sure that both your property and your tenant are given the necessary care and attention.





